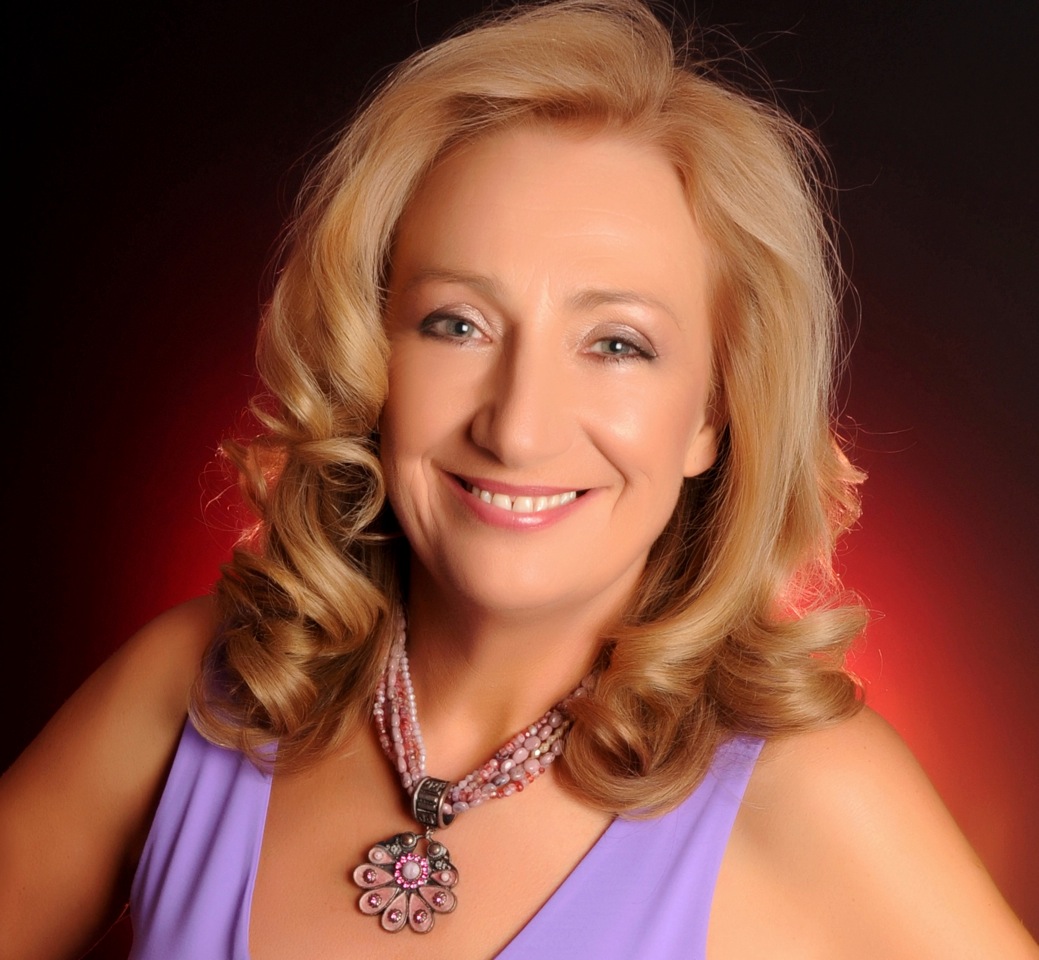Gina Lazenby is an award winning business woman who following many years of success running her own marketing consultancy embarked upon a decade-long search for the lifestyle and habits that would support positive health. As well as writing The Healthy Home she is the author of The Feng Shui House Book and Simple Feng Shui (also published by Conran Octopus).
Link to further information on Gina’s Books
After many years living in London Gina moved to Yorkshire in 1996 seeking a quiet haven to write her first book, The Feng Shui House Book.
Her partner at the time owned a holiday cottage that he planned to renovate so together they set about creating a wonderful healing and nurturing environment. The Healthy Home book was written from her experience of creating that home. They embarked on this journey with great enthusiasm determined to make healthy and ecological choices and they learned as they went along enduring many frustrations as they tried to find “healthier solutions” to normal modern building practices. For the last 10 years, Gina has been transforming the property from a redundant barn and tiny cottage into a large spacious home that is a living example of what they teach. As a result of the research for creating the building, Gina wrote her best-selling book The Healthy Home
Says Gina, “Sometimes we would discover a low-impact alternative at the eleventh hour and rush around trying to get the materials in time for when the builders needed it. When you opt for things like natural varnishes it is not possible (yet!) to find them in your local superstore so we often had to have things couriered in. The builders often thought we were mad but they indulged us. We spent a great deal of time being with the space so that we could feel our way into what the house wanted from us.
It was one thing sourcing the organic paints and varnishes, the real fun started with the insulation and the electrical wiring. We found a non-chemical material for inside the walls called Warmcell (recycled news paper) which is blown into the cavities. Apparently that, together with the wooden beams, of which there are plenty in old, Yorkshire cottages, can transmit very high electromagnetic fields. Our testing meter was almost going off the scale. We briefed our electrician on the additional sheathing that he wanted for the electrical wiring so that we could keep the EM fields low. We then found out that he had done us a favour and saved us some money by buying unsheathed cabling! We then had the inspiration to earth all the walls so that we could reduce the fields to zero.
We have now developed a nightly “close-down” routine when going to bed which involves turning off some sockets at the wall, turning off one of the circuits at the mains supply box and using a Demand Switch for the rest of the circuits. This means that electricity only flows through the wiring when power is demanded otherwise the wires are silent with nothing flowing through them enabling us to have a wonderful night’s sleep.”
Gina has since sold over half a million books on feng shui and healthy living and has hosted several courses in her home using it as a backdrop for teaching people about using natural materials, non-chemical house-keeping, wholefood cooking and sacred space. Located in the hills above Skipton with breath-taking views down the Airedale valley, Gina has attracted friends and business contacts from all over the world for meetings and gatherings. For all its remoteness, they have entertained visitors from China, Japan, North America and New Zealand.
In 2003 work started on creating another building with a meeting room for gatherings, courses and retreats. It was finished in 2005.
New Healthy Home building now open to host retreats
New Building: The new building is the culmination of two and a half years of construction. It has been created as a teaching, gathering and community space for learning, spiritual nourishment, transformation and inter-faith dialogue. Gina offers events on healthy homes, natural wholefood cookery, meditation, healthy decoration, feng shui and residential wellness retreats for women.
Key features of this concept include:
a) The use of sacred geometry which provides a positive feeling and atmosphere to each room and good natural accoustics
b) Installation of high-tech self-cleaning glass which has meant that a glass observatory built into the private woodland overlooking the Aire valley remains clean
c) Full-spectrum, high frequency lighting provides healthy natural daylight without any of the side effects of headaches associated with standard office lighting. Also better concentration is provided.
d) Sheep’s wool insulation providing warmth without the toxic, chemical out-gassing from the hazardous fibres in glass wool
e) Natural clay plaster walls that breathe, absorb and give off moisture as needed. The natural pigment in the clay means that the walls never need painting
f) An innovative switching system to enable meeting delegates to enjoy the comfort of a built environment but have the benefit of the atmosphere of the natural outdoors. Without electricity running through the building it is possible to experience the clarity one associates with sitting on a mountain-top.
g) the provision of cleaned, filtered and ionised air with the addition of stimulating or relaxing natural aromatherapy fragrances
h) the provision of living Pi-water that is more easily absorbed by the body and therefore supports clearer thinking in the brain
i) all paints used are without petro-chemicals to provide a non-allergenic atmosphere and natural wood varnishes are made from plant extracts
The photographs show:
the view of all the buildings – cottage, barn and new extension and the large gathering space for meetings.
The new building will be electrically silent as we isolated the wiring for the rooms and will be able to turn off all electrical circuits and only put them on when power is needed. That way the building will always feel calm.

